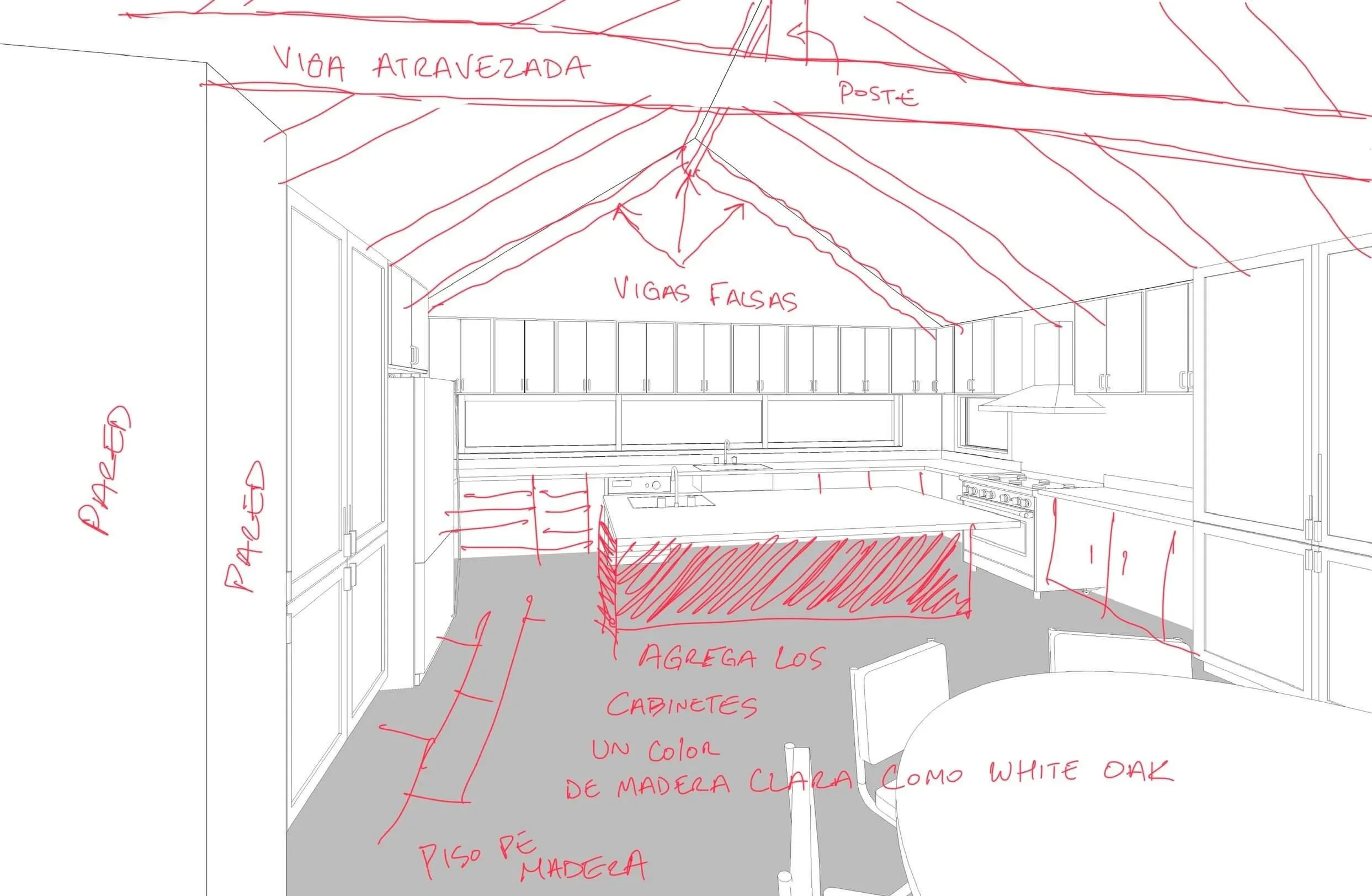From Concept To RealityThe average American spends nearly 17 hours a day at home—about 70% of their daily life.
At MM Design Concepts, we believe a home is far more than just a structure; it’s the most personal and impactful space in our lives. That’s why we are committed to designing environments that are not only functional and beautiful, but deeply responsive to the people who inhabit them.
About MM Design Concepts
Every project begins with listening. We take the time to understand our clients—their goals, their routines, their aspirations for their space.
Their vision becomes our starting point. Our role is to translate their ideas and desires into thoughtful, purposeful design that reflects their intent while enhancing the quality of their daily lives. Whether we’re working on a new build, a renovation, or a home addition, our focus remains the same: to craft spaces that feel authentic and meaningful. We believe that great design doesn’t only come from starting fresh—it can emerge from reimagining what already exists. With creativity and care, we help bring out the full potential of every space, creating homes that are designed for you.
Meet Your ArchitectGerardo Mora
Owner and Lead Architect
Gerardo began his design career after earning a Master of Architecture from North Carolina State University. With over a decade of experience across both residential and commercial work, he brings a thoughtful, context-driven approach to every project.
A licensed architect in North Carolina, Gerardo has completed projects in Wisconsin, Colorado, and Mexico. His work reflects a strong respect for place, culture, and environment—drawing in particular from Mexico’s environmental design principles. Natural light, ventilation, and spatial comfort play an integral role in shaping his designs.
Gerardo’s work is grounded in focus and intention, with close attention paid to how spaces function and feel in daily use. He believes intelligent design, paired with environmental sensitivity, creates spaces that are not only beautiful and sustainable, but genuinely supportive of the people who live in them.
For Gerardo, architecture goes beyond form. It’s about creating spaces that respond to real life and strengthen the connection between people and their surroundings.
Frequently Asked Questions
-
Each project is one-of-a-kind, our fees are thoughtfully tailored based on scope, design complexity, and overall vision. We typically work on a percentage of the construction cost, fixed fee, or an hourly basis. We’d love to learn more about your goals and provide a customized proposal—schedule a free consultation at your convenience.
-
Our services include custom home design, additions, renovations, space planning, permit-ready construction drawings, and ongoing project consulting. From initial concept through permitting and construction, we provide a seamless and collaborative design experience tailored to your lifestyle and vision. Small commercial projects have made their way into the mix as well.
-
It all depends on the city, town, or jurisdiction, but our typical permit package consists of a cover page, floor plans, elevations, roof plans, and code-compliant details needed for submission. In Raleigh and Wake County, I tailor each set to also meet any infill lot requirements. Framing sheets are also included in prescriptive code designs.
-
Our custom design packages include everything needed to bring your vision from concept to construction: site planning, floor plans, roof and ceiling layouts, lighting and electrical plans, kitchen and bath design, interior elevations, building sections, wall sections, and detailed construction drawings. We also provide 3D renderings when beneficial and work closely with engineers and builders to ensure your project stays on track and progresses smoothly.
-
While I’m not an interior designer, I work closely with you—or your chosen designer—to make sure architectural elements such as lighting layouts, cabinetry, and millwork align beautifully with your overall design goals. If you need interior design support, I’m happy to recommend talented local professionals I know and trust.
-
The timeline depends on the size and complexity of the project. Most small, permit-ready drawing sets are completed within 2 to 4 weeks, while average-sized projects typically take 4 to 8 weeks. Custom homes or additions may require more time, depending on city review processes, consultant involvement, and the pace of design revisions. I always provide a clear timeline upfront so you know what to expect and can plan with confidence.
-
For most major renovations, additions, and new home construction in Raleigh and surrounding areas, plans typically must be stamped by a licensed architect or engineer. For smaller projects, designers, drafters, or contractors may prepare and submit permit plans; however, an architect’s expertise ensures full compliance with building codes, zoning, and permitting requirements.
-
Absolutely! I can create 3D renderings so you can see and feel your home before building starts. It’s a great way to get a real sense of the layout, natural light, and finishes—helping you make confident decisions every step of the way.
-
While I’m based in Raleigh, I regularly work throughout the Triangle and across North Carolina. I'm also able to take on out-of-state projects with some additional coordination. Virtual meetings and digital collaboration tools make working at a distance seamless and efficient.
-
One of the most critical elements of a sustainable home is the building envelope—particularly a high-performance weather-resistant barrier. A continuous air barrier with minimal leakage significantly enhances both energy efficiency and indoor comfort. I also carefully evaluate insulation types and R-values to ensure thermal performance is well-suited to your home’s design and local climate.
Additional strategies can include radiant barriers, thoughtful ceiling height for improved air circulation, the strategic placement of operable windows, proper shading, and other passive design techniques that collectively improve energy performance and livability.
-
Not at all. While I enjoy modern design, I’ve worked across a wide range of architectural styles and can tailor the design to reflect your personal taste, the site, and the surrounding context. I believe good design isn’t about a fixed style—it’s about creating a home that feels right for you.

