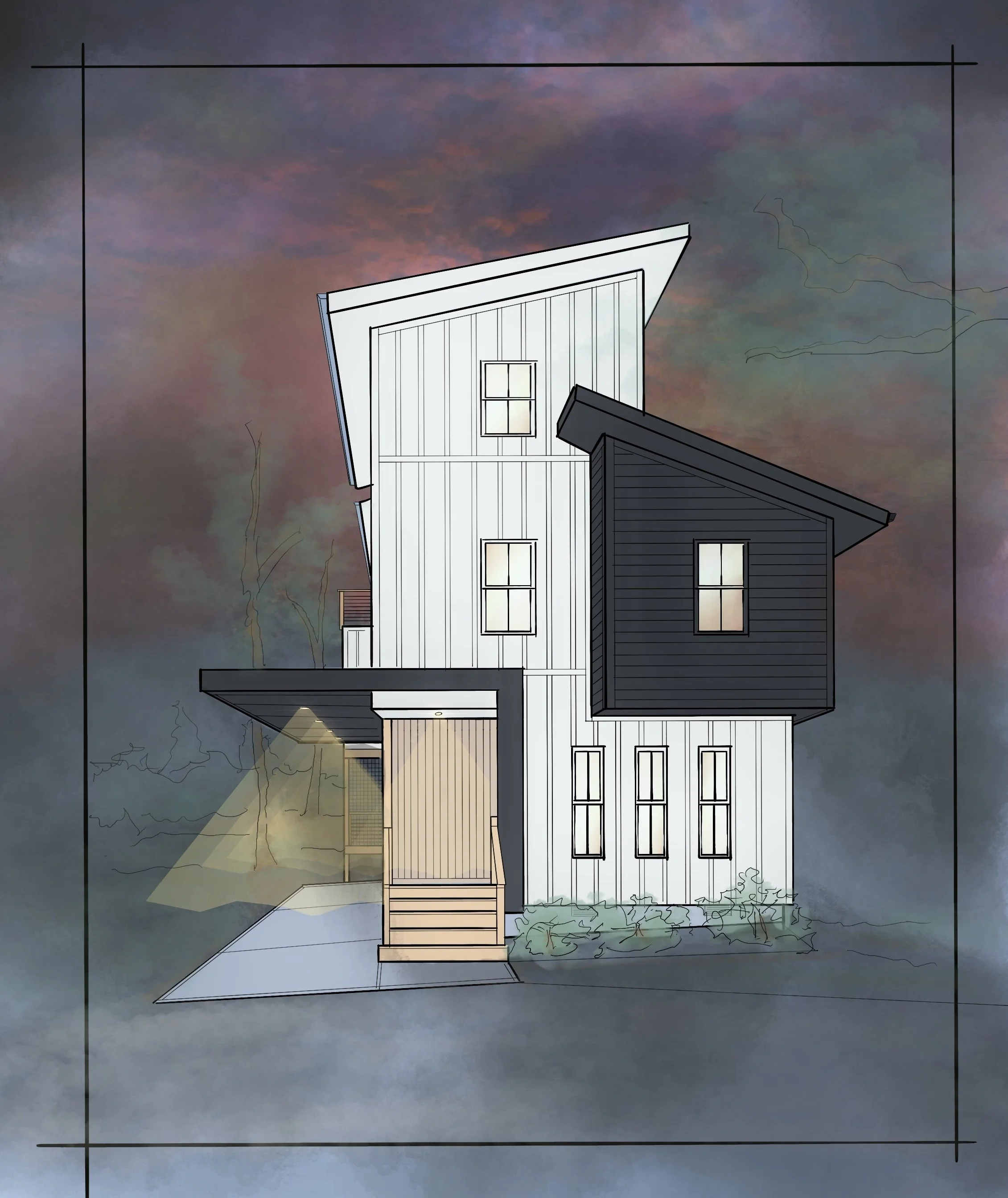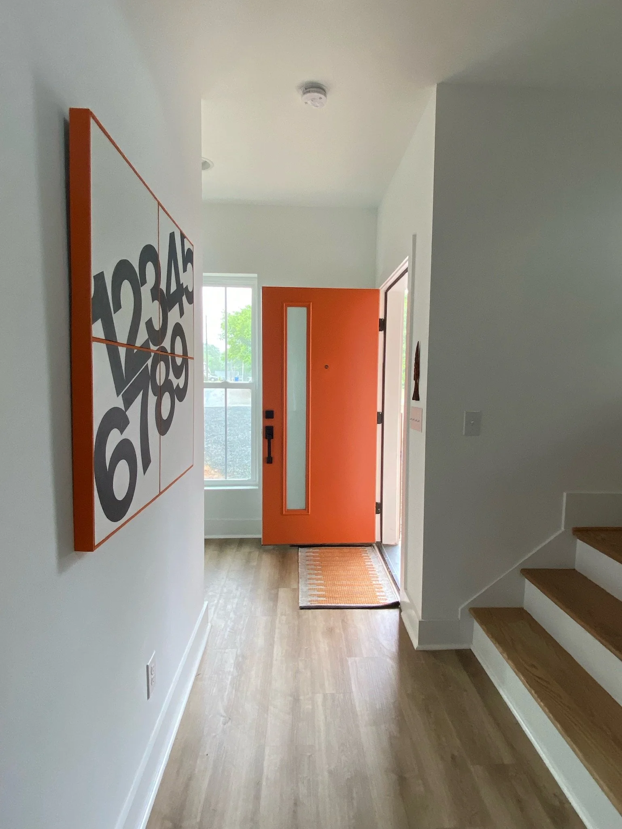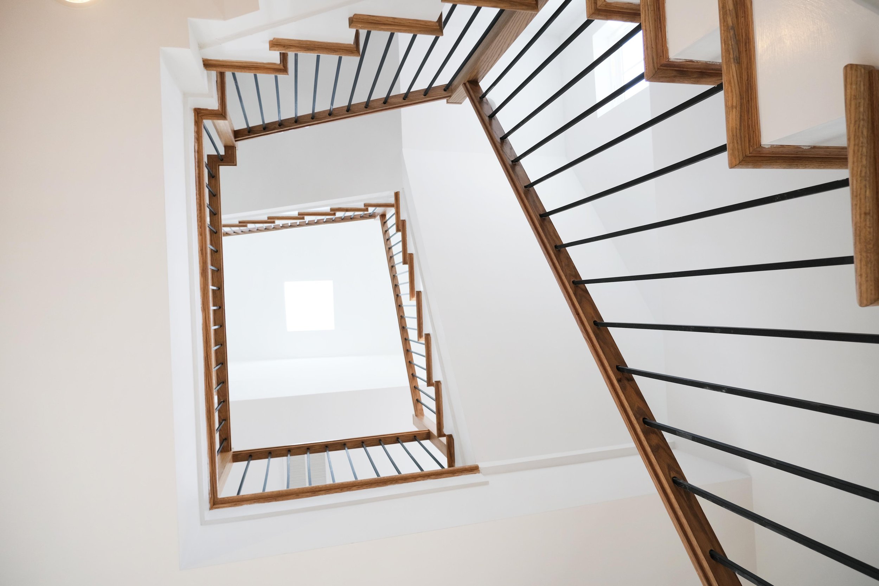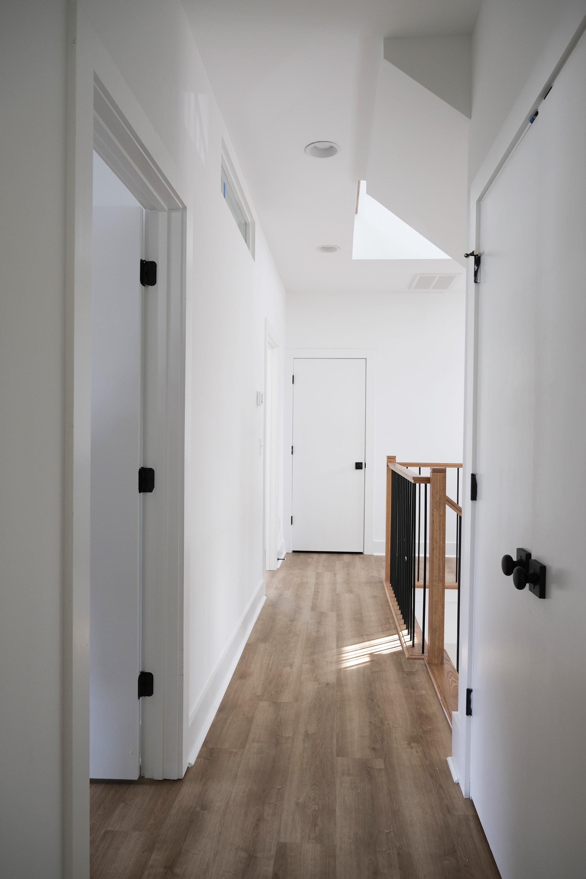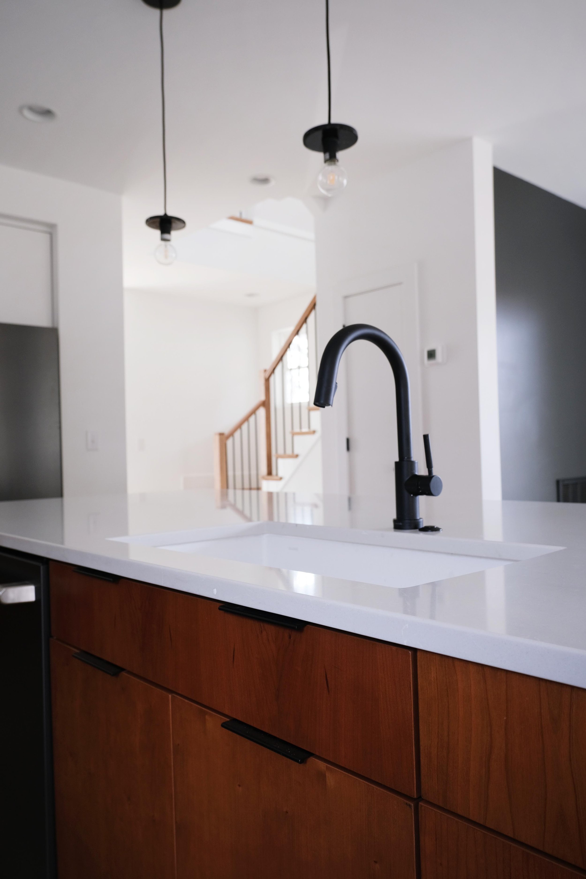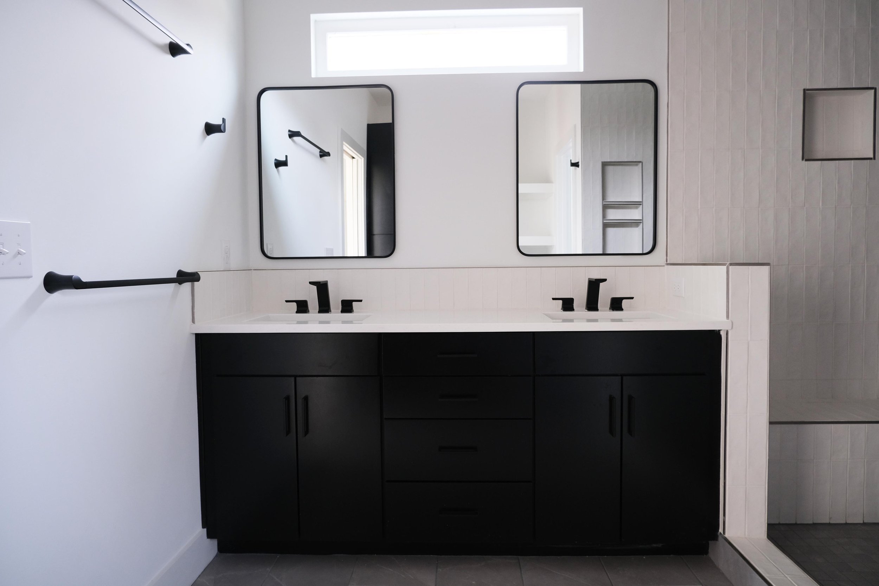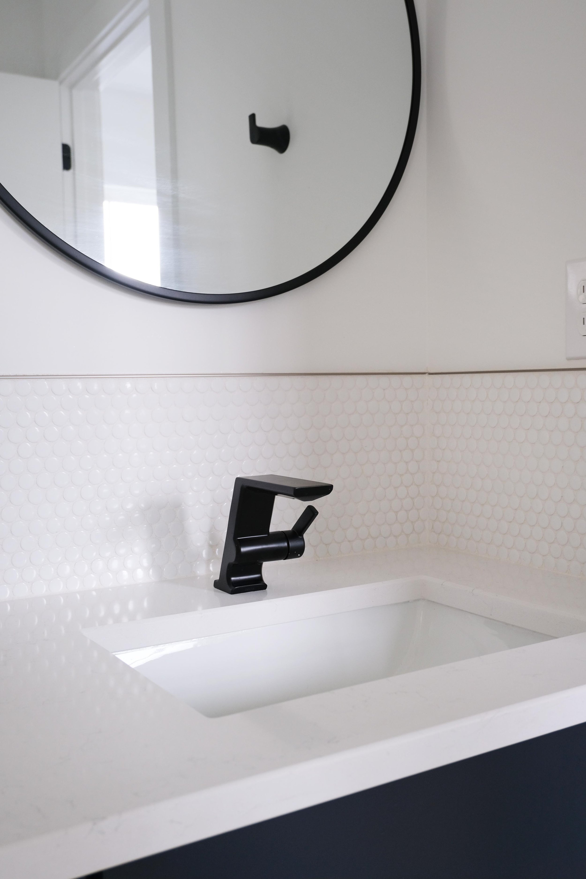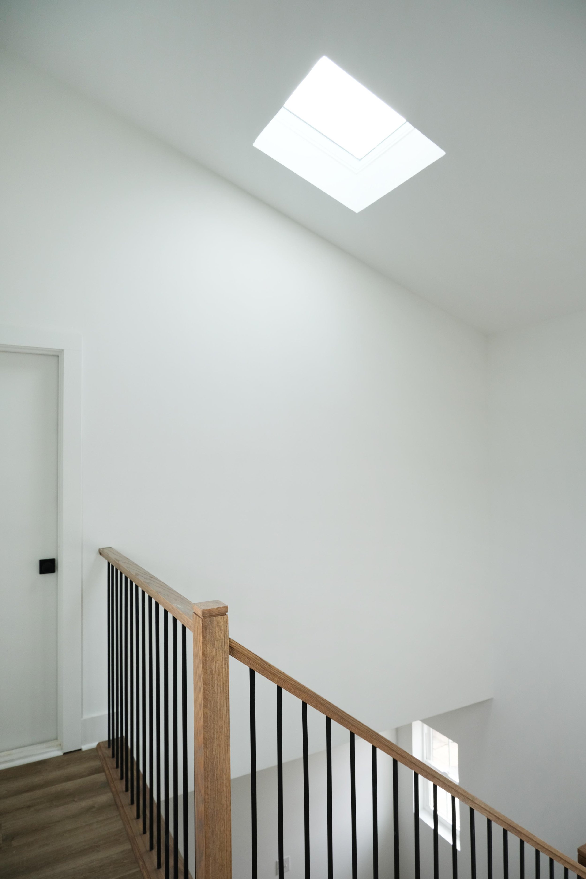320
2,550 SF
This home was designed to create a sense of retreat from the busy primary street. To reduce noise and enhance privacy, the front door was oriented away from the road, and service areas were strategically located along the east façade. This layout not only buffers the living spaces but also supports a calm, inward-focused experience.
An open floor plan allowed for an efficient spatial layout and seamless integration of sustainable design strategies. Tall operable windows and a central open stair core provide natural ventilation, daylighting, and passive cooling throughout the home.
The carport and screened-in porch are positioned along the southern elevation to limit solar heat gain in the summer while welcoming warmth in the winter. The exterior form takes cues from the vernacular character of the surrounding neighborhood, blending in thoughtfully while maintaining a modern architectural language.
Despite a tight budget and pandemic-related material challenges, the design achieves both environmental performance and a quiet sophistication—reflecting a balanced approach to context, cost, and craft.

Overall design concept
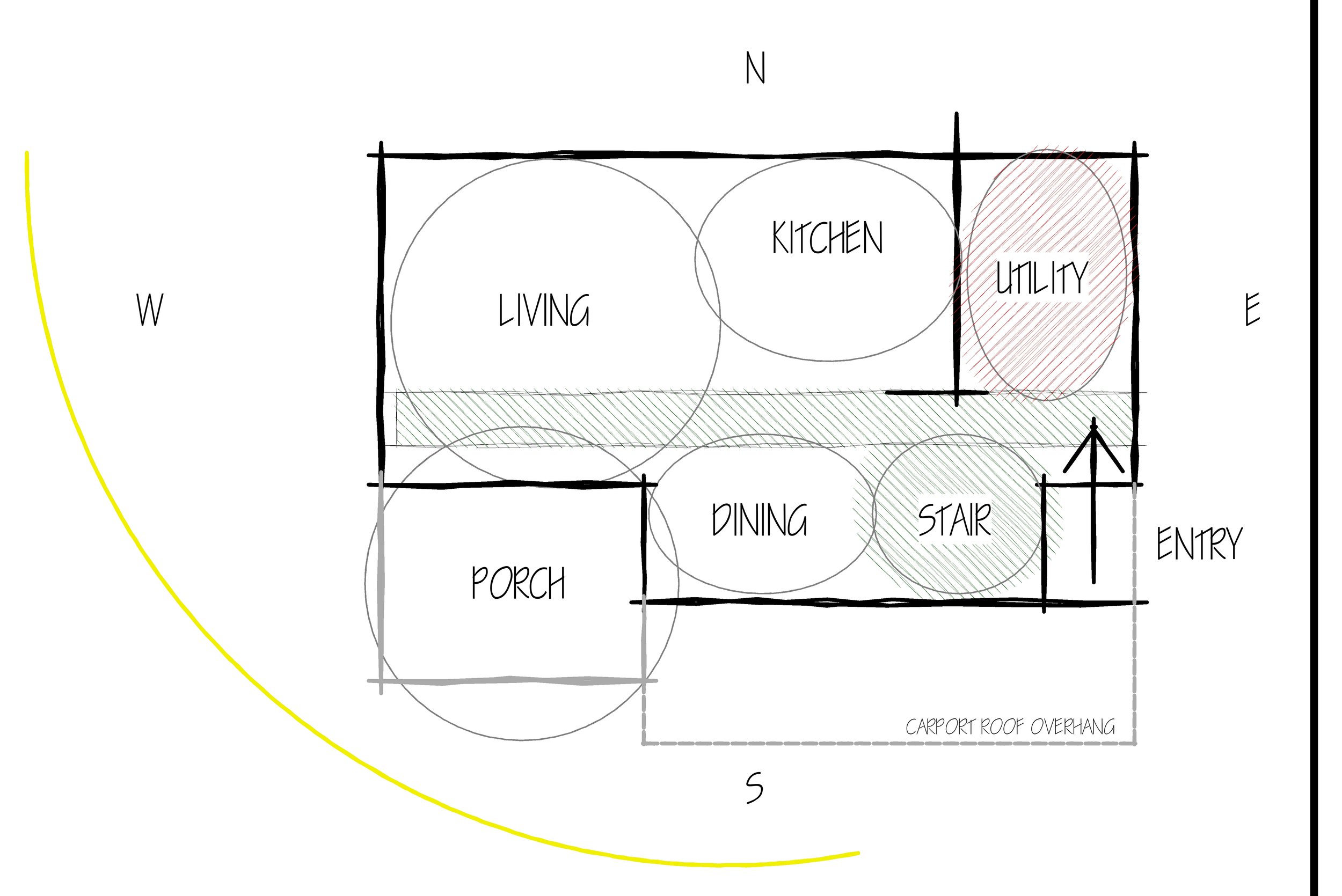
First floor space layout
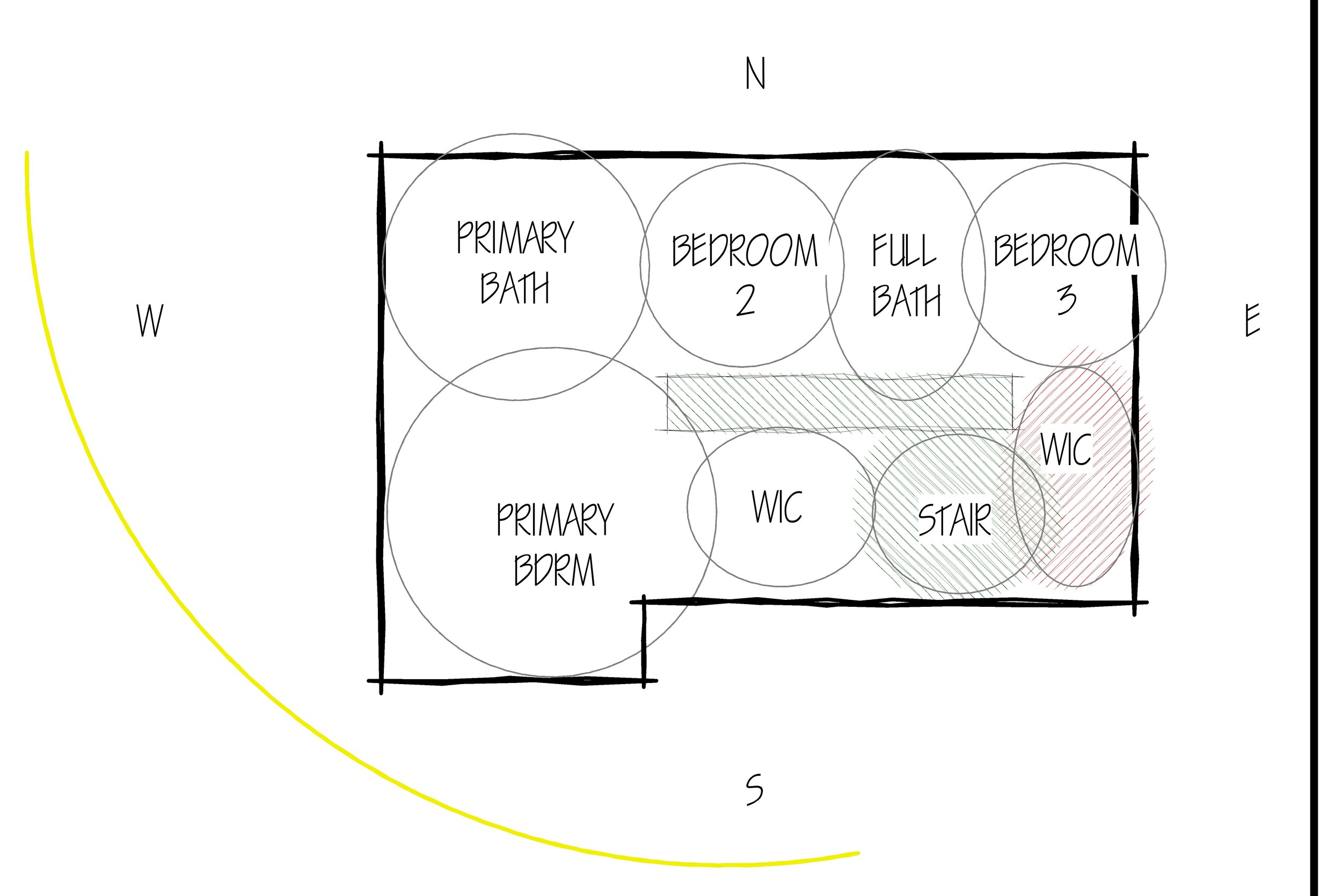
Second floor space layout
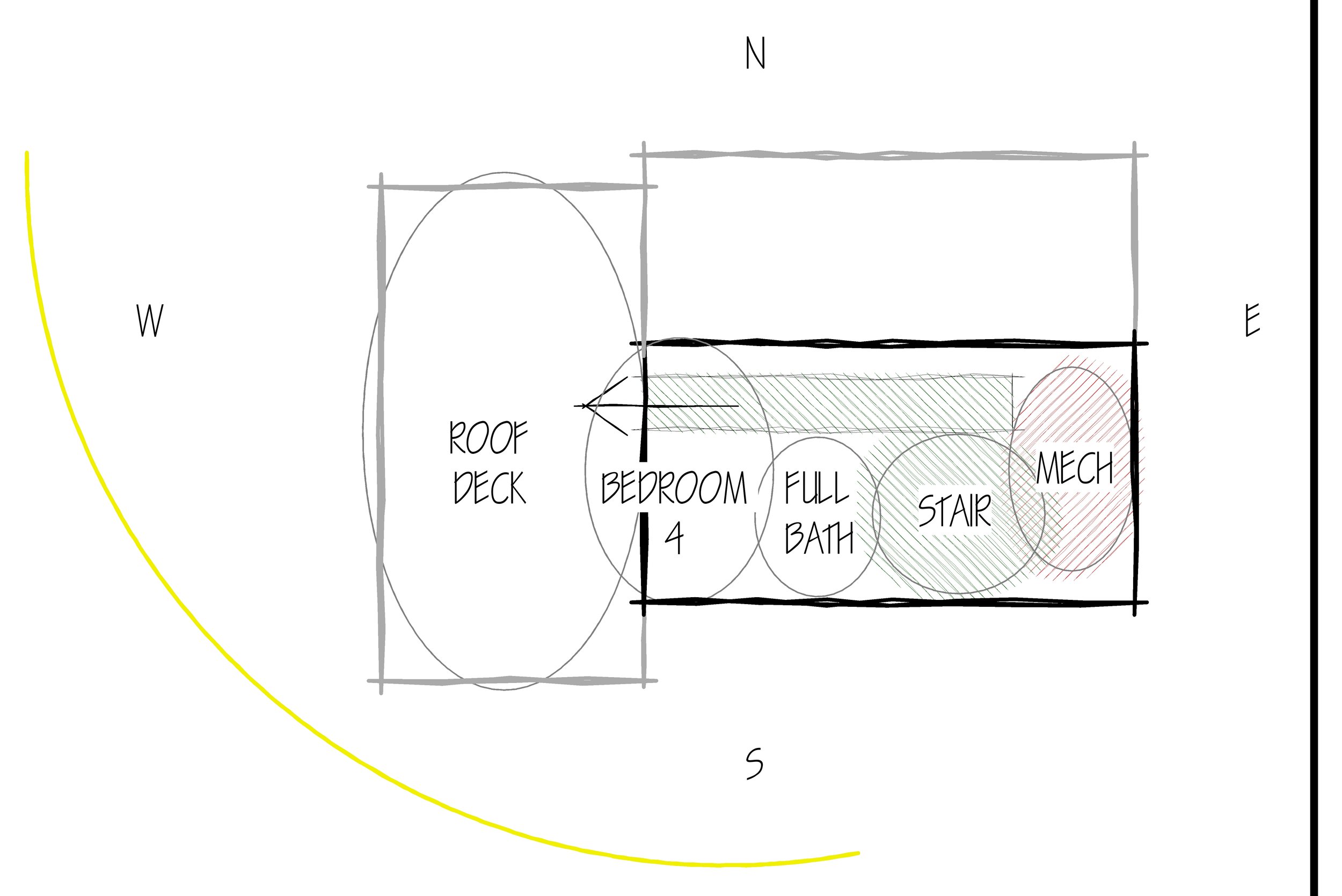
Third floor space layout
