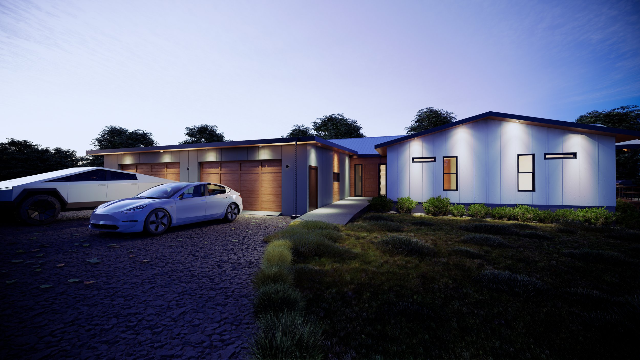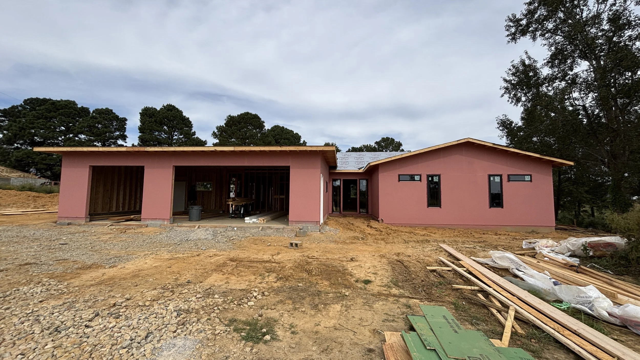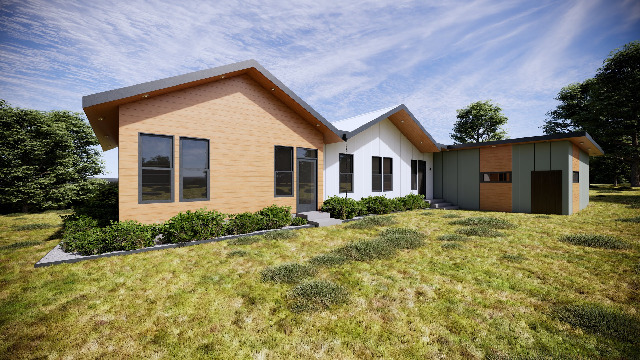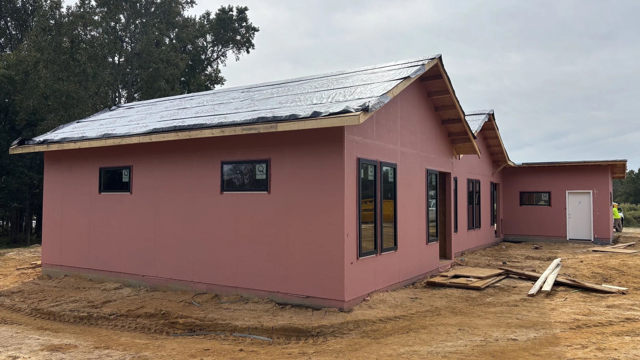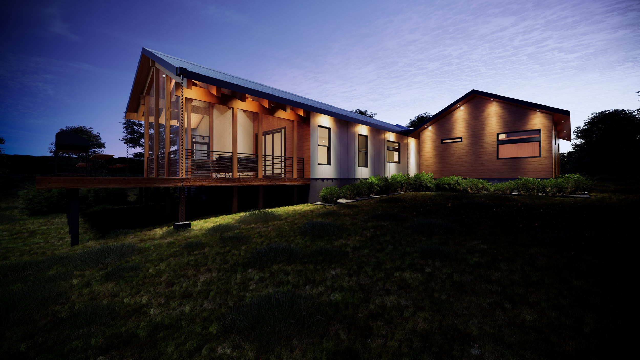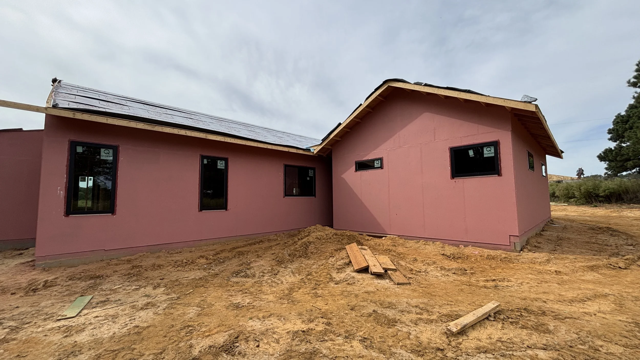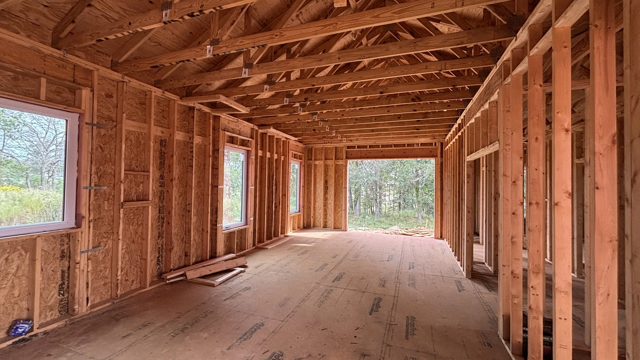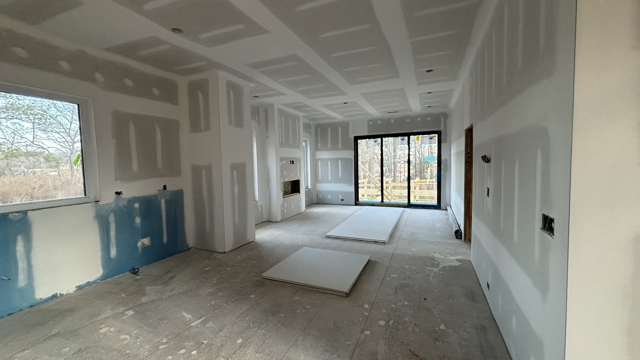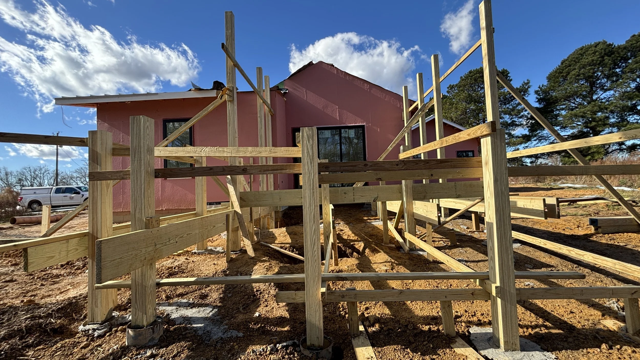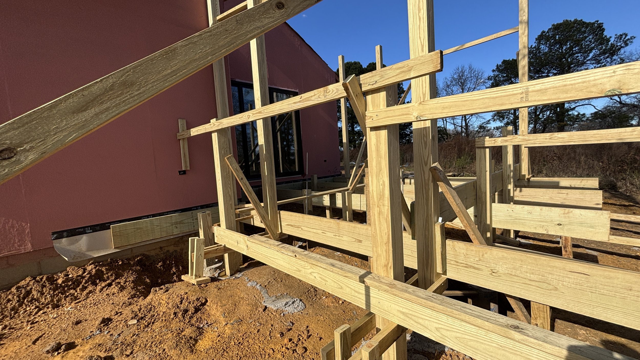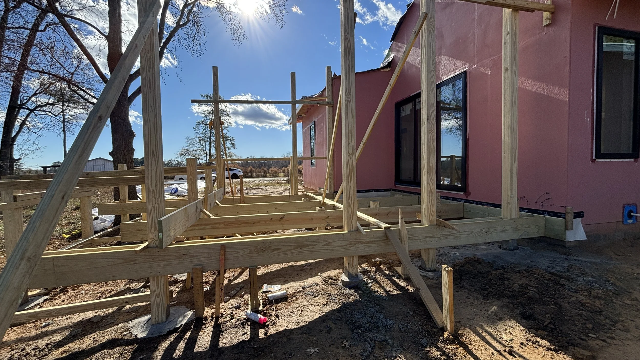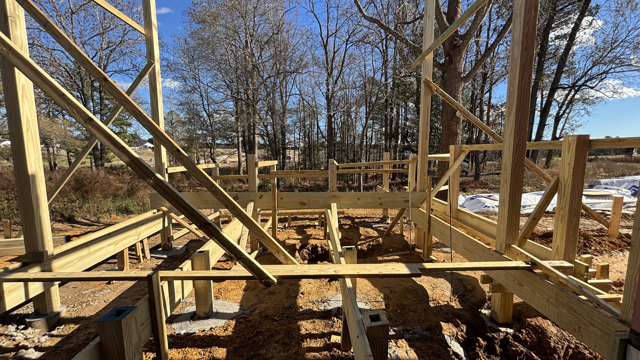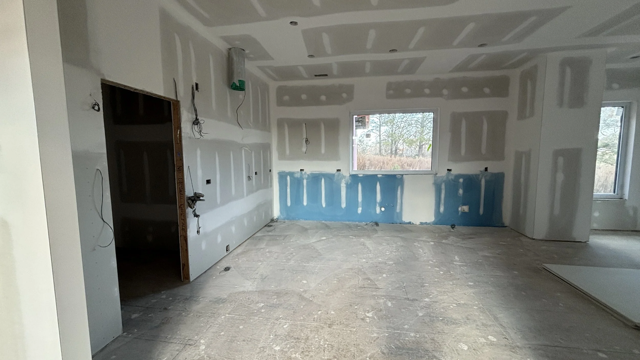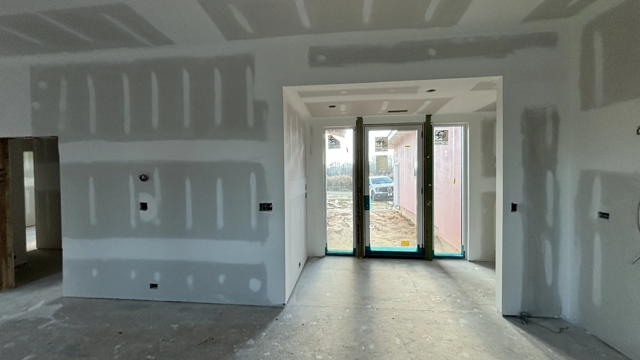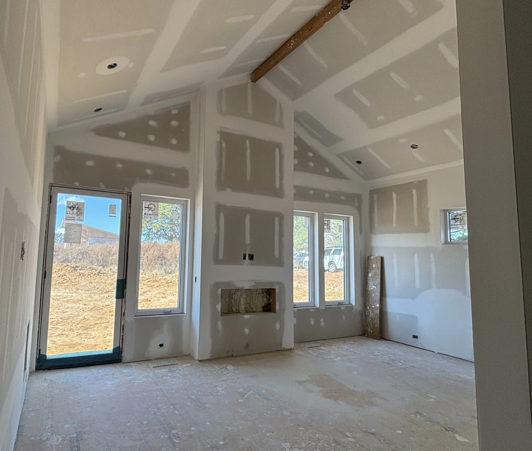PINE GROVE OVERLOOK
3,850 SF
Set on 5.3 peaceful acres, this single-level modern ranch home blends sustainable design with age-in-place accessibility—offering refined, effortless living for today and the years to come.
The open floor plan features barrier-free transitions, expansive views, and a generous deck overlooking a serene pine grove. The west-facing primary suite captures sweeping pastoral sunsets, reinforcing the home’s connection to both the land and the client's animals.
Built to near net-zero standards, the home includes solar power, a high-efficiency heat pump, and ERV system—all supported by a private well and drain field. A fluid-applied air barrier and spray foam insulation create a tightly sealed envelope, with an encapsulated crawl space and attic to maintain year-round comfort and performance. The structure sits on a traditional CMU foundation instead of a slab on grade—an intentional choice to use floor joists and reduce joint pressure over time, enhancing long-term livability.
Accessibility features include a zero-step entry and smooth, intuitive transitions throughout—balancing comfort, elegance, and function. Every detail was carefully considered to reflect the client’s vision of sustainable luxury.
As an equestrian retreat, the property also includes a custom-designed horse barn and rolling pastures, seamlessly integrating form, function, and beauty.
Whether designed for retirement, multigenerational living, or simply a slower pace of life, this home reflects the belief that thoughtful architecture can elevate the everyday.
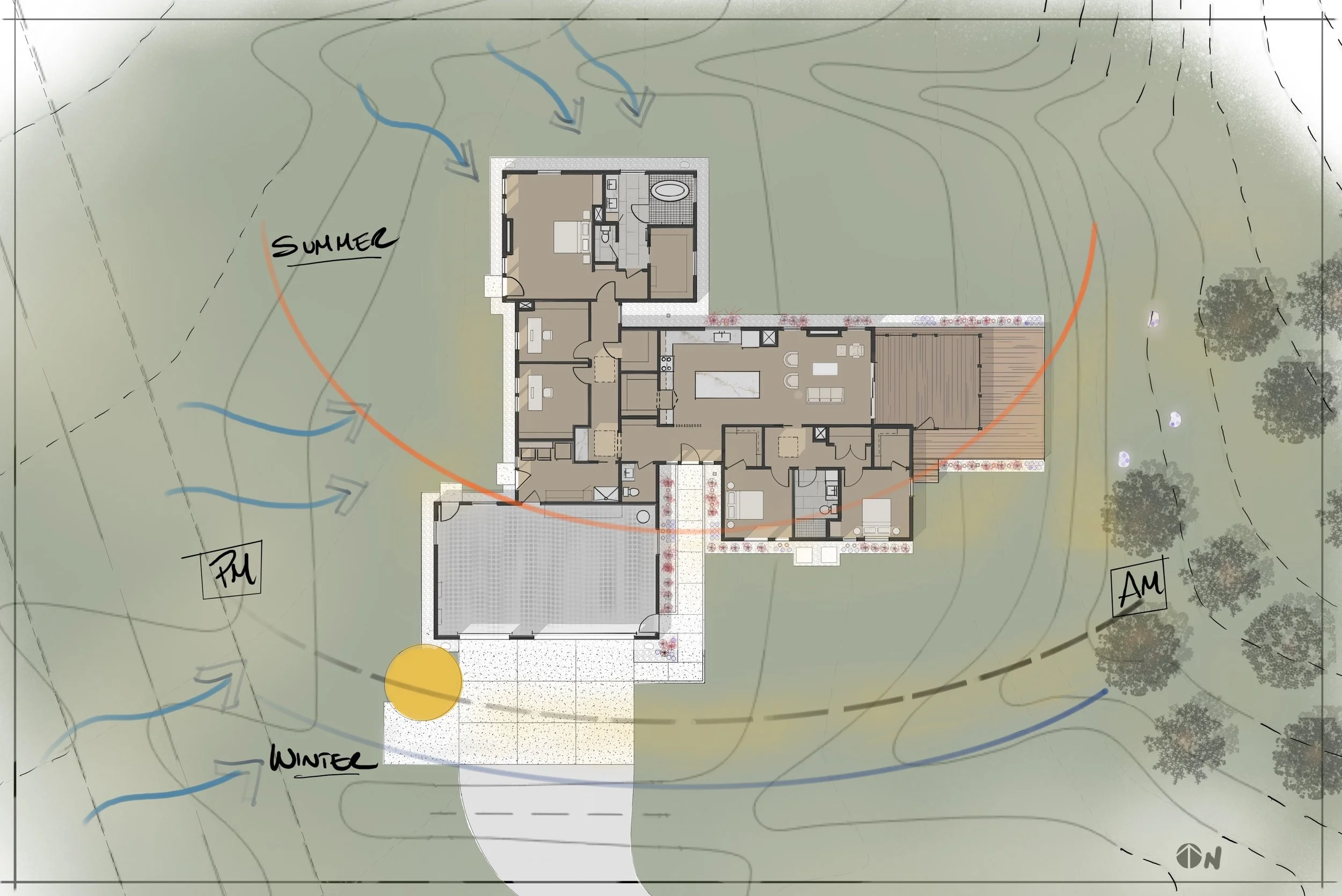
Final Plan
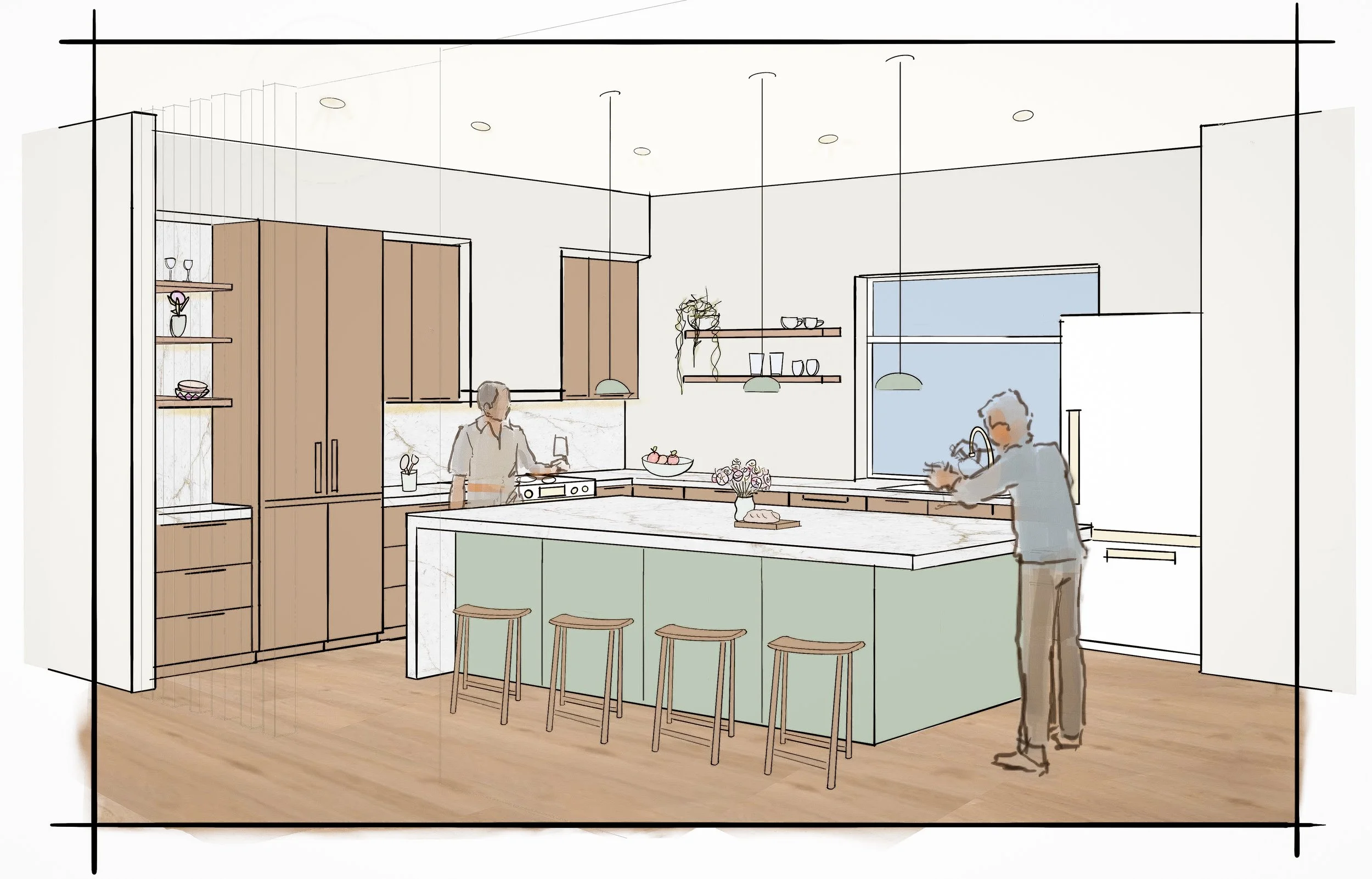
Kitchen Render
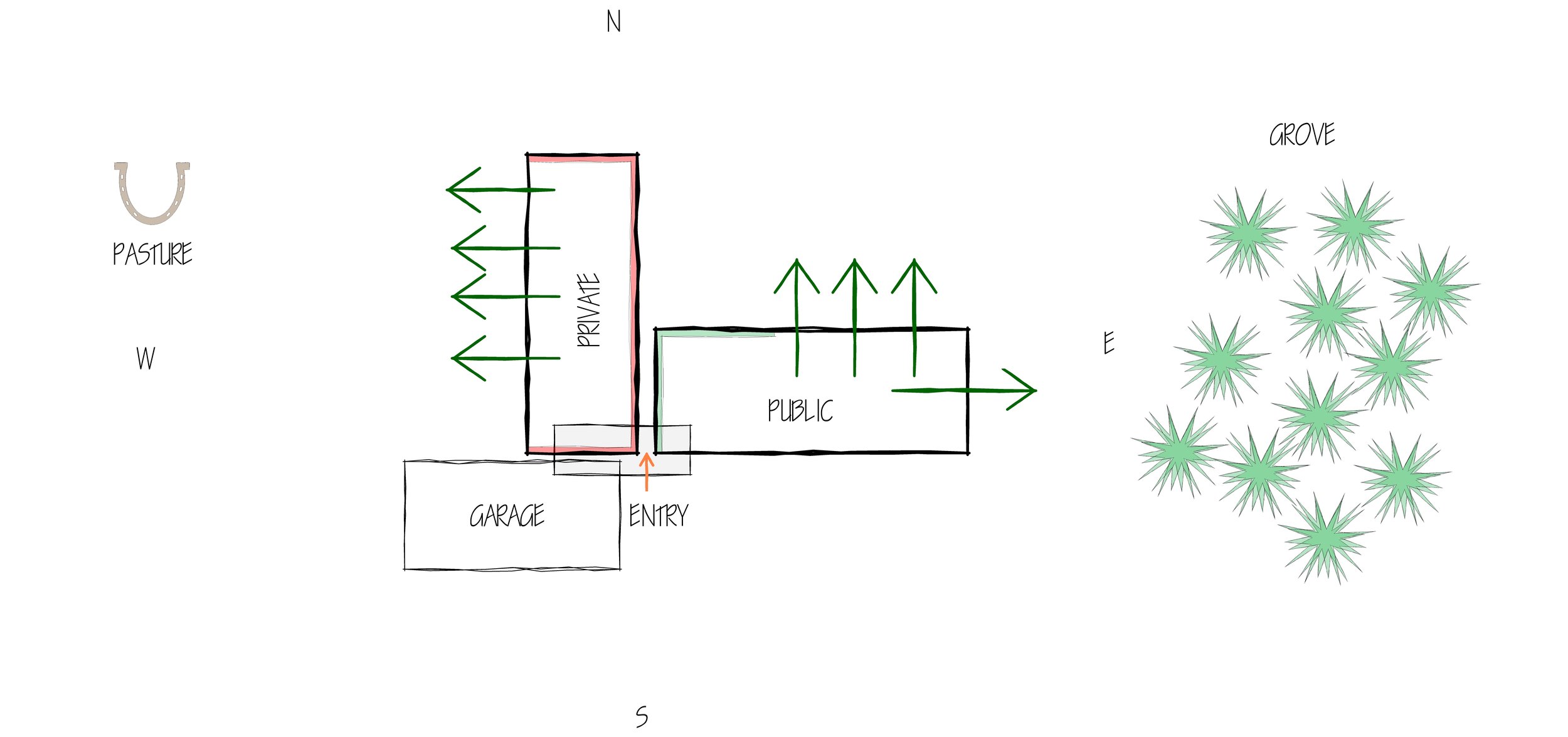
Design Concept
