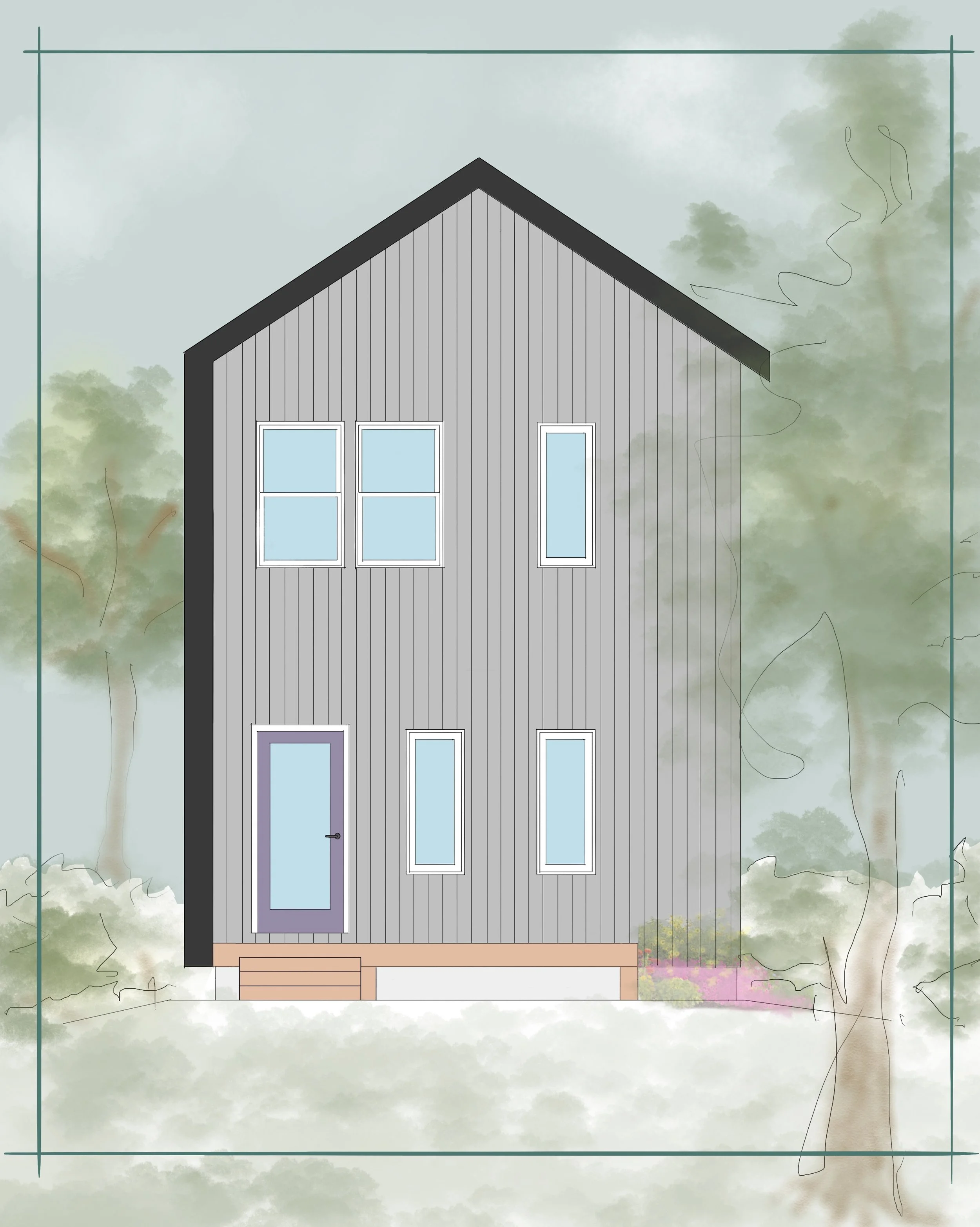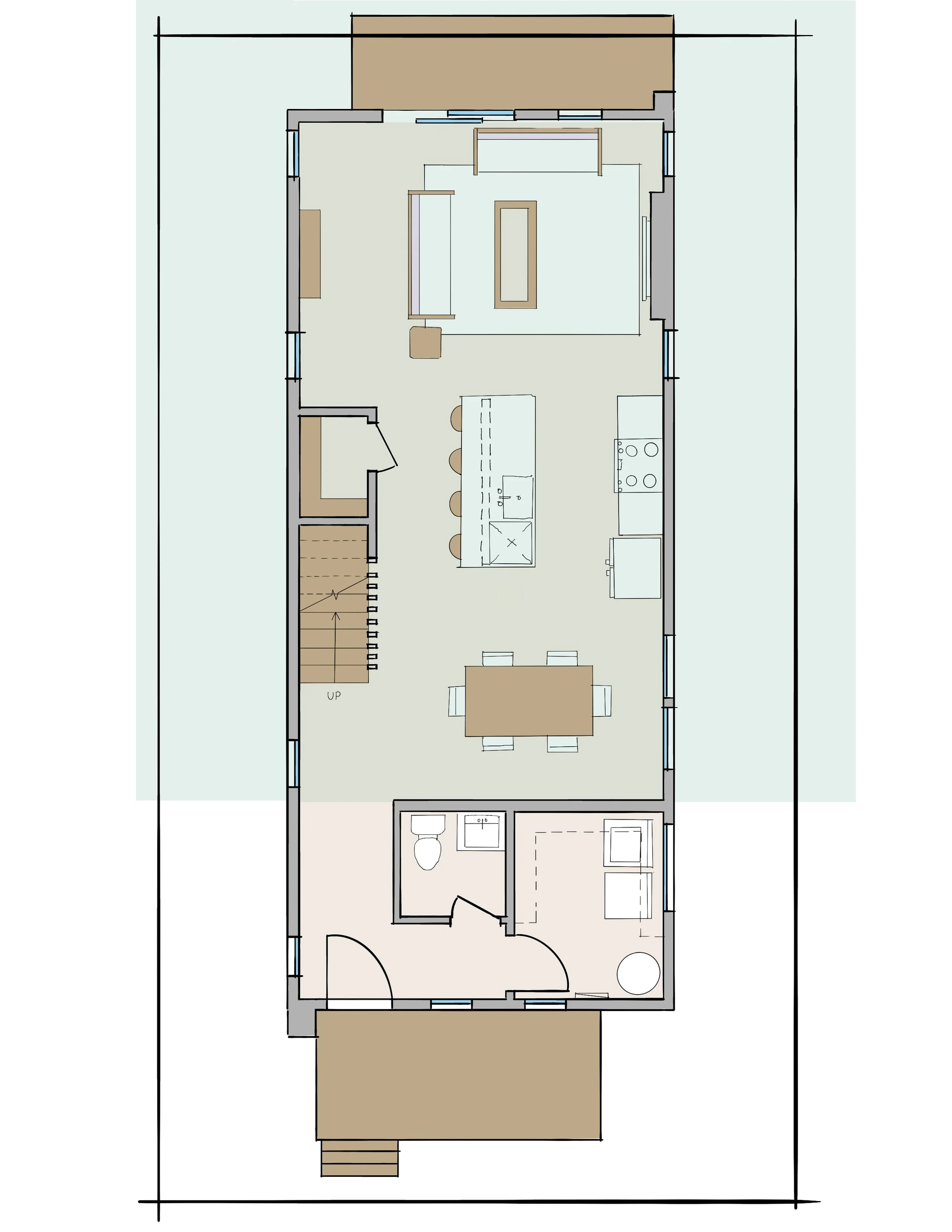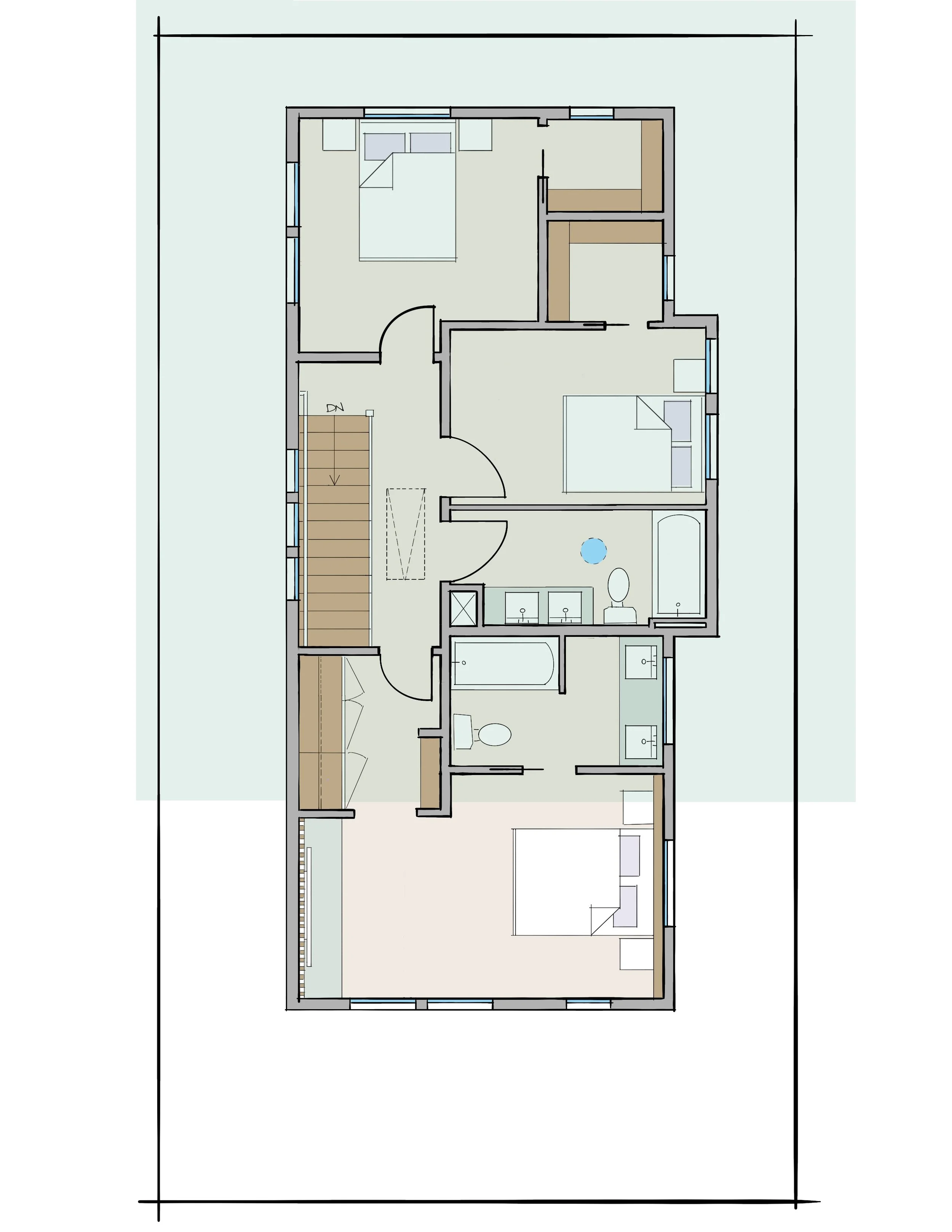DEVELOPMENTS
1,500 SF
This home was designed as part of a larger series of plans intended for streamlined builds across multiple lots or adaptable to varied site conditions. With a focus on efficiency, livability, and timeless curb appeal, it offers a smart footprint—ranging from 1,400 to 1,500 square feet—with three bedrooms and flexible layout options including one- and two-story versions.
The design balances construction practicality with elevated aesthetics, making it ideal for those seeking homes that feel thoughtfully designed—without unnecessary complexity. Clean lines, open living spaces, and purposeful flow make it easy to live in and easy to love.
This is just one of several home plans I’ve created in collaboration with residential teams looking to expand their offerings. Additional concepts—some of which include townhouse versions and variations in elevation—are available upon request.
To learn more about the full series or inquire about custom adaptations, please reach out directly.

Front Elevation

First Floor

Second Floor