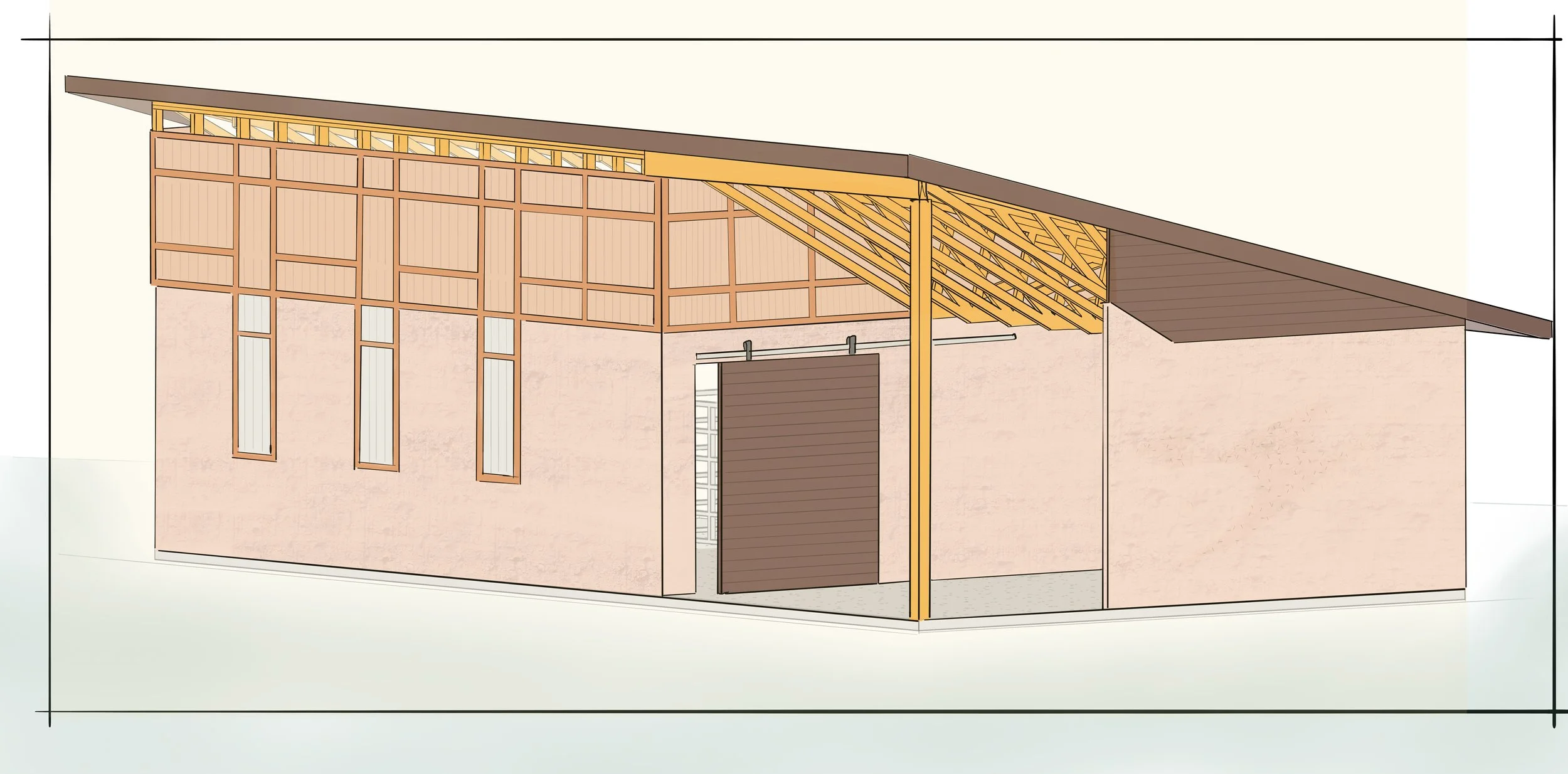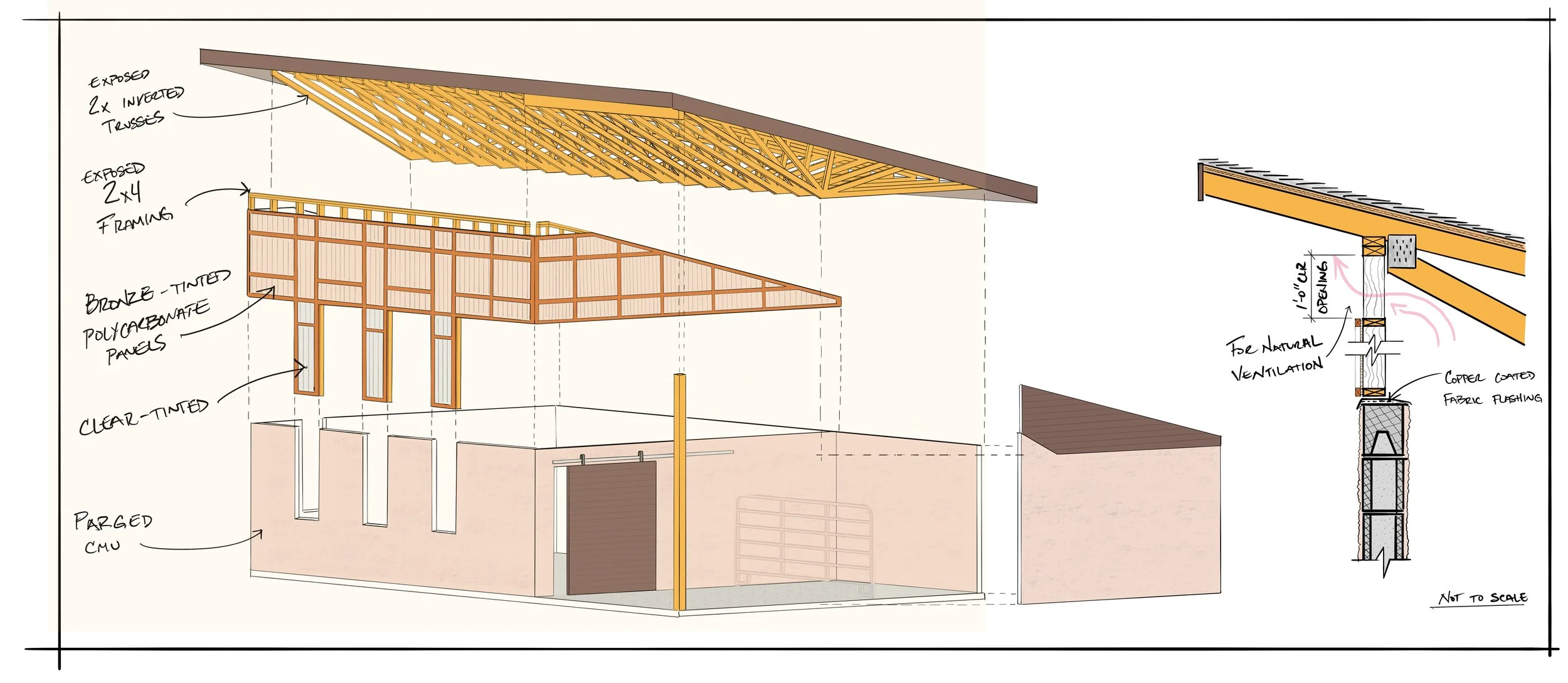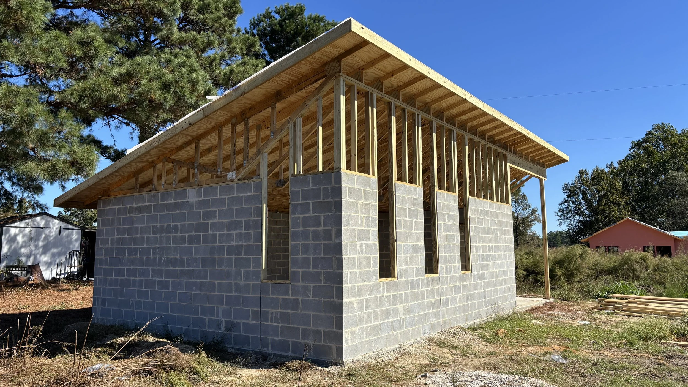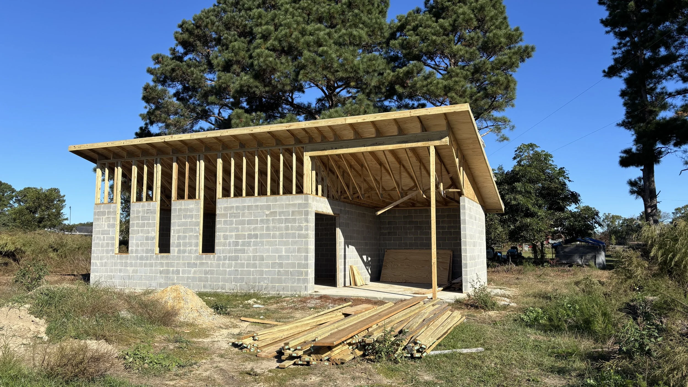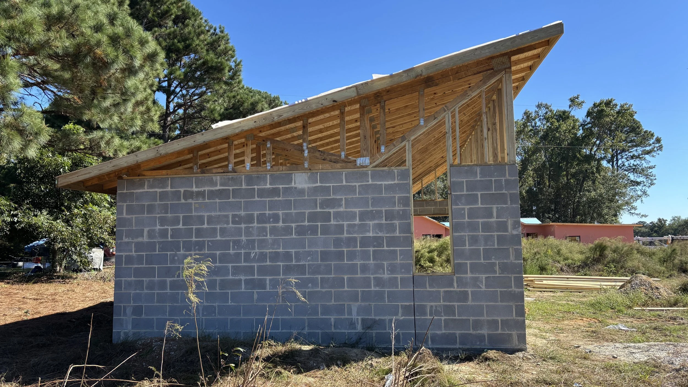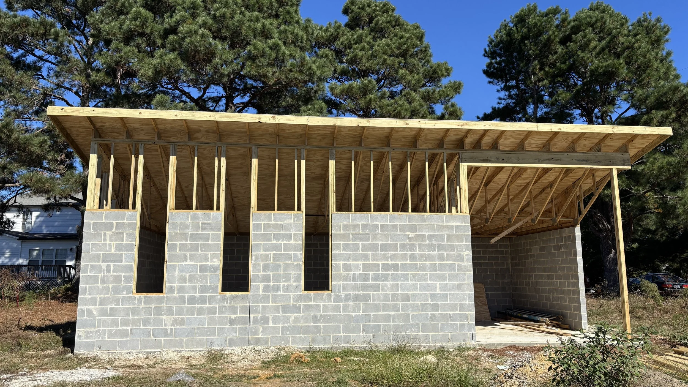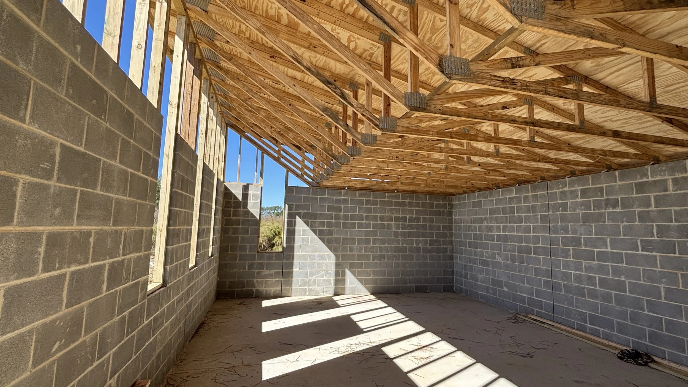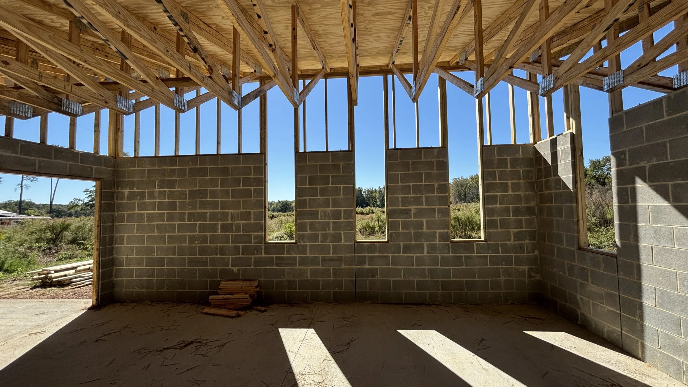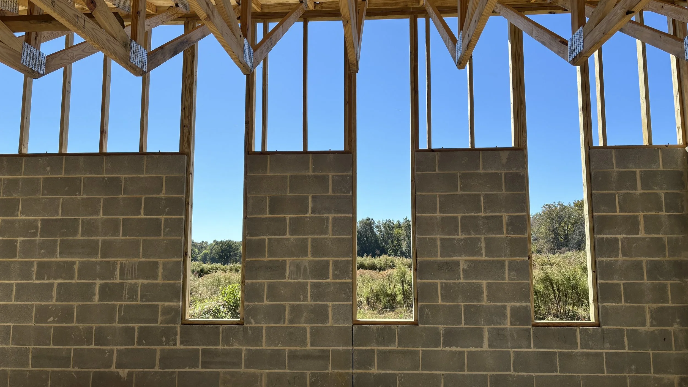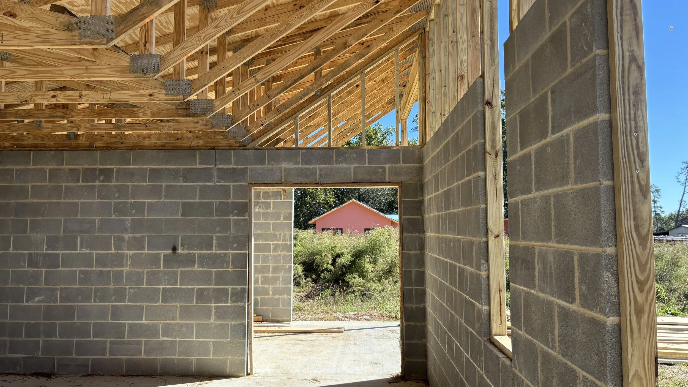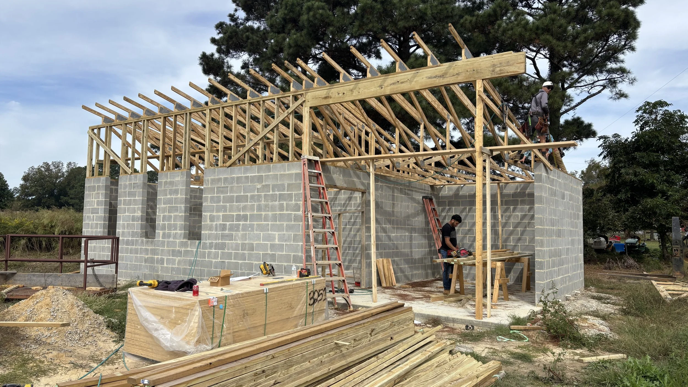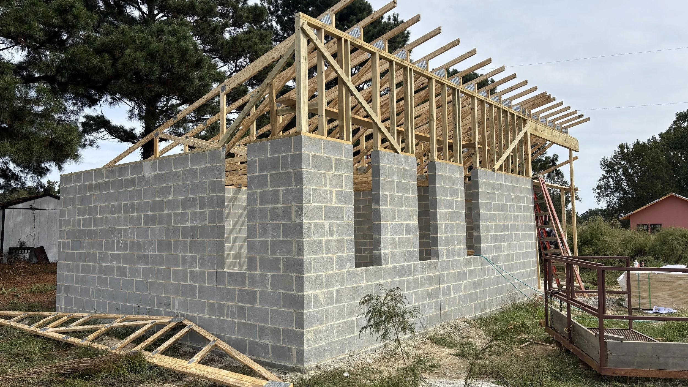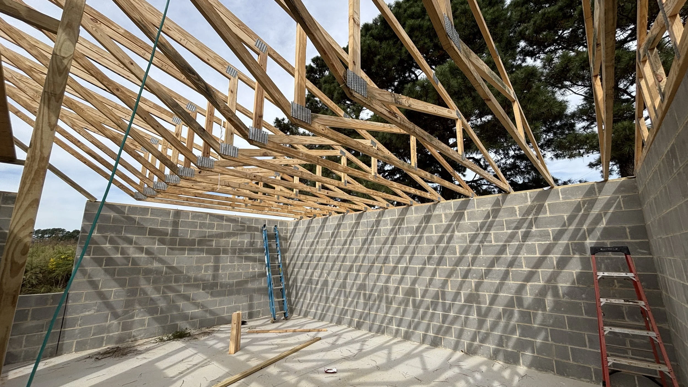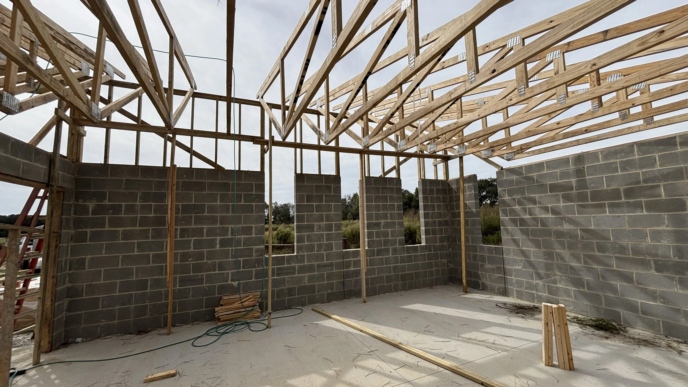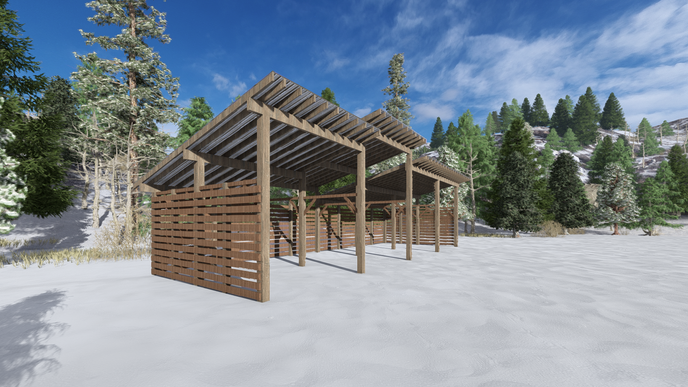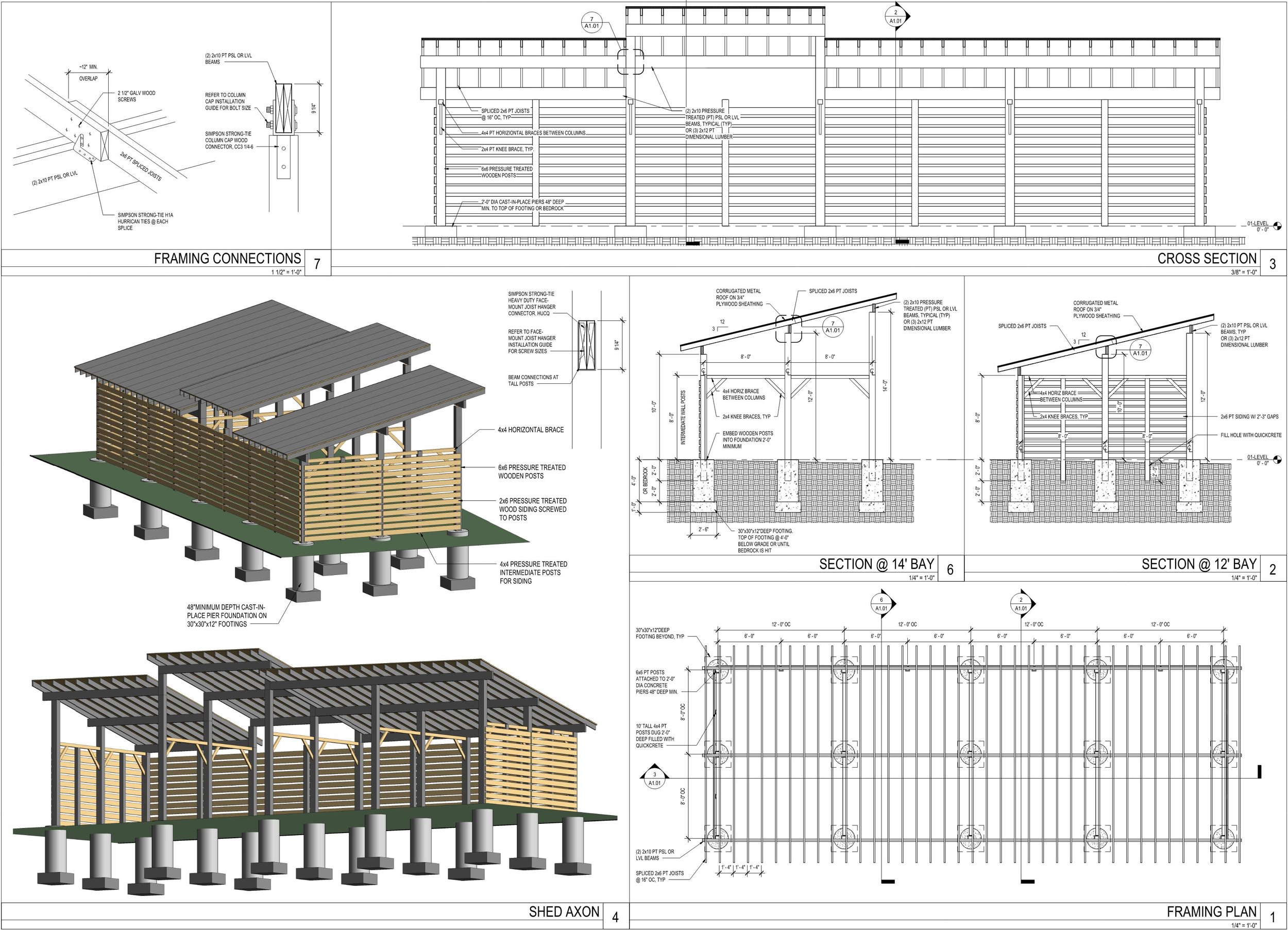THE BARN & SNOW SHELTER
This project includes two distinct structures designed for very different climates, each rooted in durability, function, and thoughtful planning.
The horse barn, located on the same property as Pine Grove Overlook, was designed with passive solar and wind strategies to improve natural comfort and ventilation year-round for the animals. Inverted trusses create generous height for air movement and flexibility, while polycarbonate panels serve as translucent windows—bringing in diffused daylight without sacrificing durability. The lower walls are constructed with parged CMU block, offering long-term resilience, easy maintenance, and cost savings. The interior layout was kept highly practical, with a flexible plan and corral panel slots integrated around the perimeter to accommodate varying pen sizes as needed.
The snow shelter, designed for the rugged climate of Steamboat Springs, Colorado, serves as a protective shelter for a large snowcat and smaller recreational snow vehicles. Its structure is engineered to withstand heavy snow loads and very high wind speeds while offering easy access and protection from the harsh mountain weather.
Though separated by geography, both structures reflect a common approach: durable materials, climate-responsive design, and a focus on long-term function without sacrificing clarity or craft.
